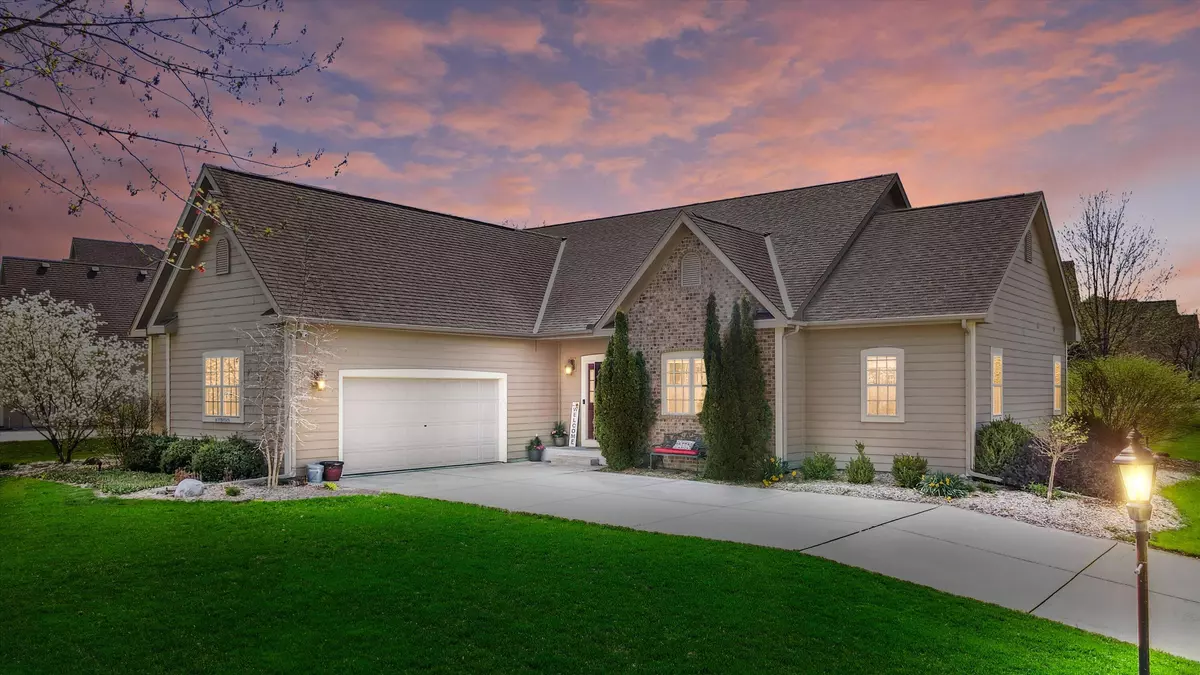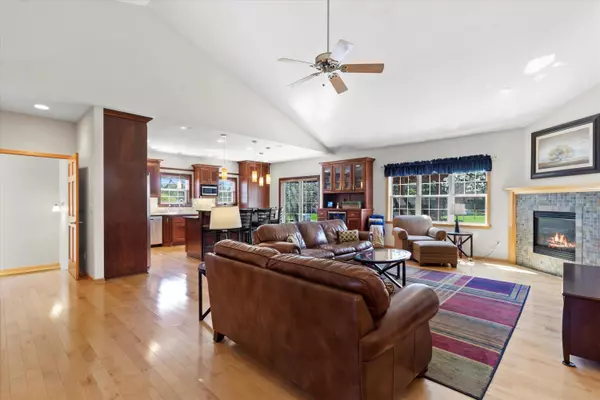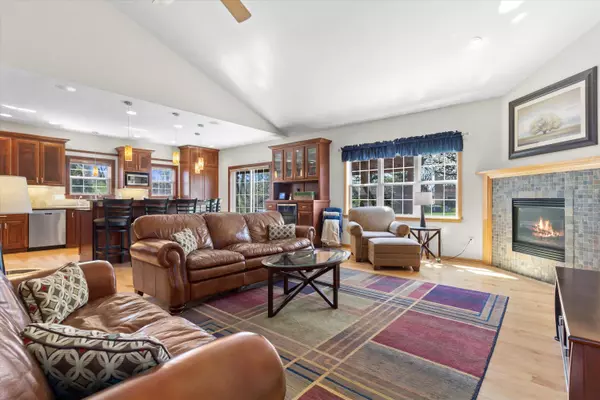Bought with RE/MAX Lakeside-West
$701,501
$649,900
7.9%For more information regarding the value of a property, please contact us for a free consultation.
W173N5345 Ravenwood Dr Menomonee Falls, WI 53051
4 Beds
3 Baths
3,760 SqFt
Key Details
Sold Price $701,501
Property Type Single Family Home
Listing Status Sold
Purchase Type For Sale
Square Footage 3,760 sqft
Price per Sqft $186
Subdivision Creekwood Highlands
MLS Listing ID 1872900
Sold Date 07/01/24
Style 1 Story
Bedrooms 4
Full Baths 3
HOA Fees $14/ann
Year Built 2003
Annual Tax Amount $6,475
Tax Year 2022
Lot Size 0.500 Acres
Acres 0.5
Property Description
Move right in to this beautiful open concept Ranch in sought-after Creekwood Highlands. Natural light floods the living spaces accentuating the sleek design, HWF and vaulted ceilings. GR with 14' ceilings, corner GFP and HWF opens to updated KIT that will delight! Granite counters, Travertine backsplash, custom cabinets and stainless appliances. Large Primary Suite w/ WIC, BA w/ double sinks and jetted tub/shower. Lower level is a haven for relaxation and entertainment! Please see long list of inclusions. Spacious and well-equipped with both an office ready with included desks and a 4th bedroom and bath. Rec Room with BI entertainment, beverage hutch, billiards area. FR w/ projector/screen and FP. Flat backyard features fire pit, hardscape, BI grill, wood arbor and stamped patio. Enjoy!
Location
State WI
County Waukesha
Zoning RES
Rooms
Basement 8+ Ceiling, Finished, Full, Full Size Windows, Poured Concrete, Radon Mitigation, Shower, Sump Pump
Interior
Interior Features 2 or more Fireplaces, Gas Fireplace, High Speed Internet, Kitchen Island, Security System, Vaulted Ceiling(s), Walk-In Closet(s)
Heating Natural Gas
Cooling Central Air, Forced Air
Flooring No
Appliance Dishwasher, Disposal, Dryer, Microwave, Other, Oven, Range, Refrigerator, Washer, Water Softener Owned
Exterior
Exterior Feature Brick, Fiber Cement
Parking Features Electric Door Opener
Garage Spaces 2.5
Accessibility Addl Accessibility Features, Bedroom on Main Level, Full Bath on Main Level, Laundry on Main Level, Open Floor Plan
Building
Lot Description Corner Lot
Architectural Style Ranch
Schools
Elementary Schools Marcy
Middle Schools Templeton
High Schools Hamilton
School District Hamilton
Read Less
Want to know what your home might be worth? Contact us for a FREE valuation!
Our team is ready to help you sell your home for the highest possible price ASAP

Copyright 2024 Multiple Listing Service, Inc. - All Rights Reserved






